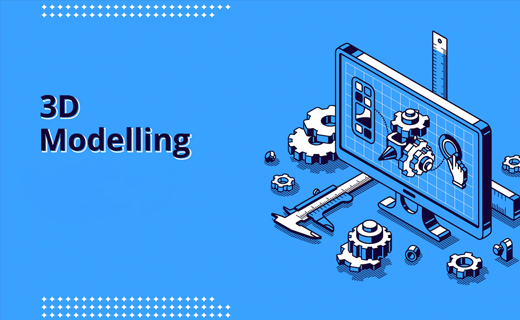AutoCAD
AutoCAD

AutoCAD is a computer-aided design (CAD) software application used by professionals in various industries to create 2D and 3D models of objects and structures. AutoCAD allows users to create, edit, and share design drawings, models, and documentation.
AutoCAD is commonly used in architecture, engineering, construction, manufacturing, and product design. The software provides tools for creating precise drawings, such as lines, arcs, circles, and polygons. It also supports the creation of 3D models with features like extrusion, revolve, and sweep.
The software includes a wide range of tools for annotation, dimensioning, and detailing. It also allows users to create custom blocks, symbols, and templates to increase efficiency and standardize design elements.
AutoCAD training programs are typically offered by technical institutes, vocational schools, and colleges. The duration of the program varies from a few weeks to several months, depending on the program's level and intensity. Some programs also offer internships or apprenticeships to help students gain practical experience and build their portfolios.
Benefits of AutoCAD
After completing AutoCAD training, students can work as CAD drafters, designers, engineers, or architects in various industries, including construction, manufacturing, product design, and engineering services. Alternatively, they can also pursue higher education in computer-aided design or related fields.
Pre-requisites for AutoCAD
-
Duration for AutoCAD
1 Month
Apply Now
AutoCAD is a computer-aided design (CAD) software widely used in the engineering, architecture, and construction industries. The software allows users to create 2D and 3D models, annotate drawings, and collaborate with other professionals in the industry. The course content of AutoCAD varies depending on the level of expertise required. Here are the essential topics typically covered in an AutoCAD course:
Introduction to AutoCAD: understanding the interface, menus, and toolbars, and setting up the workspace.
Drawing and editing tools: learning how to draw basic geometric shapes, lines, and curves, and modifying them using editing tools.
Layers and properties: creating and managing layers, assigning properties to objects, and using layer tools to control the visibility of objects.
Dimensioning and annotation: adding dimensions, text, and annotations to drawings to convey critical information.
Advanced drawing techniques: creating complex shapes, using blocks, polylines, and splines, and working with hatches and gradients.
3D modeling: creating 3D models of objects and spaces, including extrusion, lofting, and sweeping techniques.
Visualization and rendering: using lighting, materials, and textures to create realistic 3D visualizations of models.
Collaboration and sharing: using AutoCAD's tools to collaborate with other professionals and share drawings and models.
Customization: customizing the AutoCAD interface and creating macros and scripts to automate repetitive tasks.
Practical applications: applying AutoCAD to real-world projects in various industries, such as architecture, engineering, and construction.
In addition to these topics, advanced AutoCAD courses may cover more specialized topics such as programming with AutoLISP, working with external references (XREFs), and managing large-scale projects.


